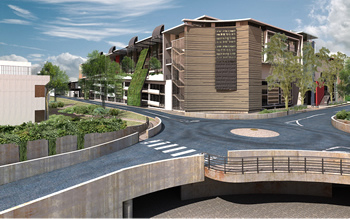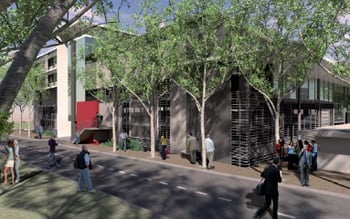South Africa has inherited a political, social and commercial Legacy of compartmentalisation and segregation. Fortunately, the phenomenal growth in access to electronic information, in conjuction with the implementation of one of the most progressive constitutions internationally, has changed the social/intellectual landscape dramatically. Computing capability is constantly increasing, and so does man’s ability to aquire knowledge. Factors that affect the rate of growth include the increased availability and variety of educated people, cross-pollination of ideas between previously segregated areas of science and culture, silicon-based tools of computing and communication and an increased understanding and enhancement of the process of thinking and creative thought. These include psychopharmacology, cognitive science and the study of memes as replicators.
Due to the convergence of the human brain’s growing capability and the availability of information, educators will advise that learning, as a linear process, is enhanced by the ability of the individual to randomly attach and assimilate information. This process should not be limited to cyberspace, but should be proactively promoted in the built environment. Progressive corporates have recognised this phenomenon and have planned their corporate environments, as horizontal interactive workspaces, to promote the movement and interaction of staff of all designations, in the pursuit of innovation.
It follows logically that the built environment of the University’s Engineering precinct should not only enhance the learning experience, but should also promote interaction with science, culture, the arts, social skills, sustainability, respect for the environment and heritage, as well as the expression of views.
Urban interaction
With the Old Arts Building as main focal point on the Hatfield Campus of UP, the urban landscape began to take shape in 1912 when the planting of the tree avenues was commissioned. This later defined the main axis and central student space of the campus. The twin converging axes were established and defined by College House and the Old Club Hall, as designed by the Department of Public Works and Gerhard Moerdyk respectively. The Aula complex followed, but extensions to the stage tower blurred the original intent of the master planners.
The new development seeks to recreate the clarity of the campus’s urban landscape through the introduction of a cultural spine, which defines the convergent axis and elevates points of convergence, as people spaces. As people move along the spines, they are subliminally drawn into interactive people spaces and are exposed to social events, heritage, the arts and an exchange of ideas.
Due to pressure on the availability of space and infrastructural requirements, the urban landscape is layered. This aspect creates the opportunity to link into the existing elevated pedestrian walkways via the Aula deck. The main Engineering concourse becomes the second connectivity spine, linking with the existing engineering precinct, the Conceive, Develop, Implement and Operate (CDIO) space, the Musaion music library and the Aula. This innovation puts movement-impaired people in the mainstream, as they will have direct access from their vehicles to all aspects of campus life. The CDIO space is placed in a convergent node, stimulating interaction and the cross-pollination of ideas.
Architectural response
The architecture is responsive to the urban context. It seeks to be anti-iconic and would rather provide a transparent view onto a landscape, a square or the inherited building fabric. It transcends the realm of its built fabric to create positive internal and external connectivity between spaces, thus providing the canvas to introduce interactivity and communication in a flexible environment.
|
|
|
|
The parkade approached from the new entrance
in University Road.
|
Innovative use is made of natural vegetation to
cool the building.
|
References
1. Bacon, J (2006). The parallel bang. Normandy House Publishers. Houston, Texas.
2. Schoeman (2004). Mapangubwe and Great Zimbabwe. [Online] Available at: www.southafrica.info. Date accessed: 2009/07/23.
3. [Online] Available at: www.mapungubwe.com/cultural.htm. Date accessed: 2009/07/23.
Anton de Jongh is the managing director of ARC Architects (Pretoria). He graduated from the University of Pretoria in 1981 with a BArch degree and is the principal agent of the University of Pretoria’s Engineering Building Parkade Project.


Get Social With Us
Download the UP Mobile App