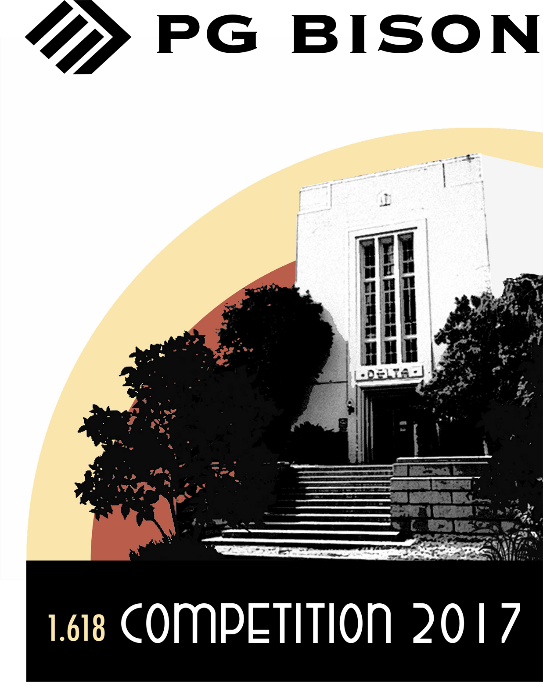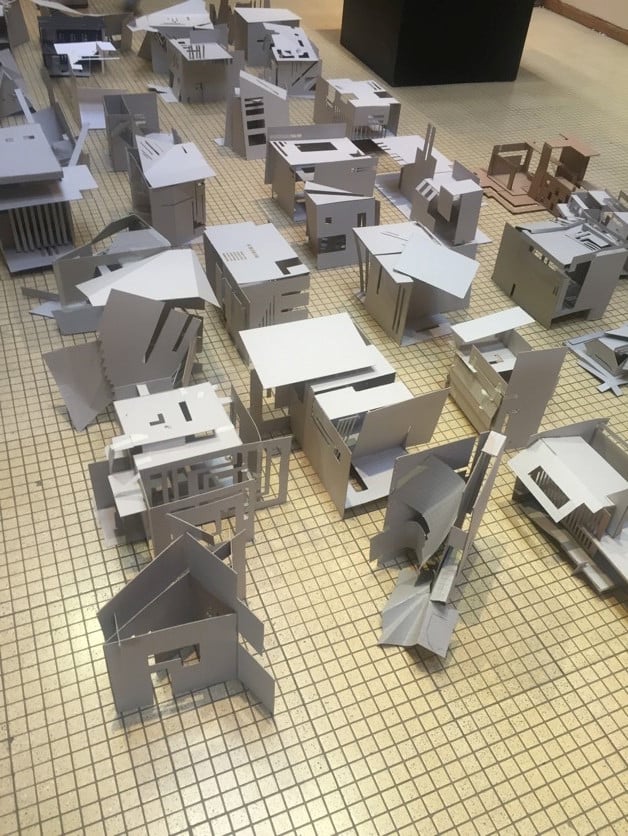Posted on April 26, 2017
The second year students are currently engaged in compiling design proposals for the annual PG Bison Competition.
“Rural to urban migration and urban sprawl with the correlated development of commercial and residential property elevates the importance of park lands, within cities, in creating refuge from the hustle of daily life. Rather than becoming overgrown and disused, these areas should be leveraged to encourage healthier living, community interaction and environmental awareness.” (www.1sixoneeight.co.za)
This year’s competition focuses on an area within Delta Park, Johannesburg, which is rife with missed opportunities. The competition brief proposes a wide range of programmes, which the students should explore through their concepts.
 |
 |
|---|---|
|
Competition Image (www.1sixoneeight.co.za) PG Bison visited the department of architecture to brief students on the project as part of their roadshow on 23 March. |
Picture: 1618 PG Bison Page, Facebook 2nd year Architecture and Landscape Architecture students and 3rd year Interior Architecture students from University of Pretoria will be entering the contest this year. |
Quarter 1: The third years have been interrogating the politics of the envelope through a series of workshops to start off their design explorations this year. This was done through a sequence of triggers or post-rationalizations, turning the design process upside down. The triggers ended in Barcelona, where the context would be the biggest contributor as informant. Some of the third years will be visiting Barcelona during the break to get first-hand experience of the site. The choice of Barcelona is also programmed to set the scene as urban precedent for the remainder of the third year explorations where our city will be the laboratory for exploration. The third years will be presenting the findings from their trip to Barcelona early in the next quarter.
 |
 |
|---|---|
 |
 |
Quarter 2: As follow up to the first project set in Barcelona on a complex urban site, the next project follows as parts of a sequence that is located in Hatfield, Pretoria. The first part was an urban charrette to support the different units in the class to develop urban visions for Hatfield. Several practitioners and urban designers generously gave of their time to present a mini-conference to the class before engaging in a charrette with each of the units. Sushma Patel, Gary White, Graham Young, Dario Schoulund, Cliff Gouws and Justin Coetzee were part of the group who inspired the students to formulate a radical vision for Hatfield. The students are currently busy with the follow-up development of their visions. This will inform the second part of the project, which will entail the design of housing in Hatfield – which will be a rewarding competition generously sponsored by the architectural firm Paragon. We look forward to the outcomes of the competition next quarter!
 |
 |
|---|---|
|
Unit #4 being inspired by Cliff Gouws |
Sushma Patel in action with Unit #6 |
The year began with the annual weekend at Coromandel, an estate developed by the late Sydney Press (the founder of Edgars). The famous linear stone building was designed by an Italian architect, Marco Zanusso around 1974. We spent two days exploring the building, the landscape and getting to know one another.
 |
 |
|---|---|
| Spot the 200m long house in its agrarian landscape (Photo by Salome Richter - MArch(Prof) student) |
Students playing games (Photo by Salome Richter - MArch(Prof) student) |
  Students at the local waterfall and a view of the empty swimming pool that frames the end one of the eastern axes of the house (Photos by Salome Richter - MArch(Prof) student Students at the local waterfall and a view of the empty swimming pool that frames the end one of the eastern axes of the house (Photos by Salome Richter - MArch(Prof) student |
Back in the studio, an en loge design session was held on to allow students to flex their creative muscles and find expression for "unresearched" architectural informants. The exercise was inspired by Louis Kahn's "hole in the wall" project with his students at MIT in the 1960s. Students were tasked with defining and creating "holes in the floor" which were then contextualised and represented. Thereafter they were required to layer classical and modern movement plans with the "hole" to discover commonalities. The exercise tested drawing, representation and thinking abilities and proved that intuitivity can be key to design. This exercise was recently extended with a concept design studio workshop where layering and design informant isolation was used to generate ideas. The proof of the value these exercises will be the upcoming concept crit on 4 and 5 April.
 |
 |
|---|
Between these two design exercises the students produced urban visions under the guidance of urban designer, architect and part-time second year lecturer Dario Schouland. These visions provide context for individual student projects. An external examiner, himself an urban designer and landscape architect (and ex student) Charldon Wilken assessed the student work on 2 March.
On the 7th and 8th of March the MArch(Prof) students presented their final proposals to the year coordinator (Prof. Arthur Barker) and proposed study leaders. This was the first formal pin up crit for the year. Students were expected to state their normative positions, identity general, urban and architectural issues and then to define their intentions, sites and programs.
 |
|---|
|
Leone Pieters presenting her proposal - a project that focuses on regenerative architecture on a brown fields site principles on the Vaal River near Vanderbijlpark (Photo: Arthur Barker) |
 |
|---|
|
Cogent diagrams by Nellis Basson in his proposal for Restitution Park at the Egoli Gas site in Johannesburg (Photo: Arthur Barker) |
Next week the Concept Crits will be held which will set the scene for the students' design for the rest of the year. Two external examiners from Johannesburg will be in attendance. Daniel van der Merwe (an ex UJ lecturer currently employed by PPC (Pty) Ltd as a technical marketer of architectural concrete) and Thomas Chapman (architect, urban designer and director of award winning practice Local Studio) are both external examiners at our Department.
Copyright © University of Pretoria 2024. All rights reserved.
Get Social With Us
Download the UP Mobile App